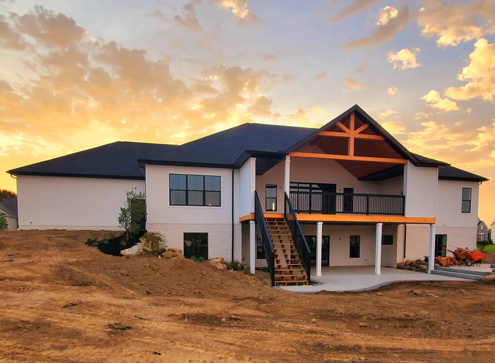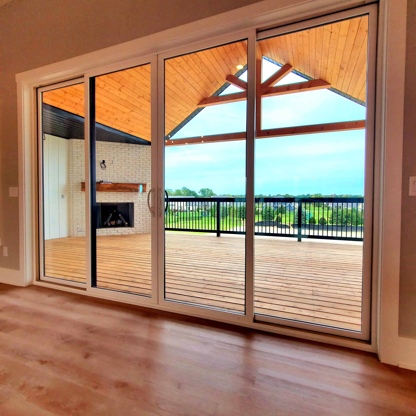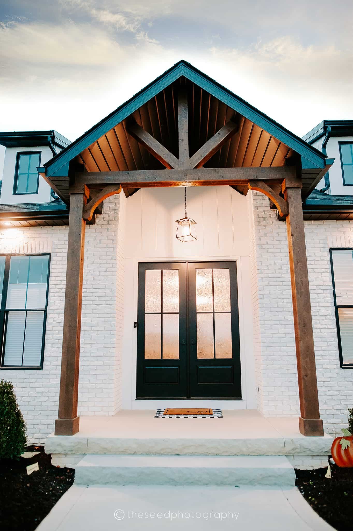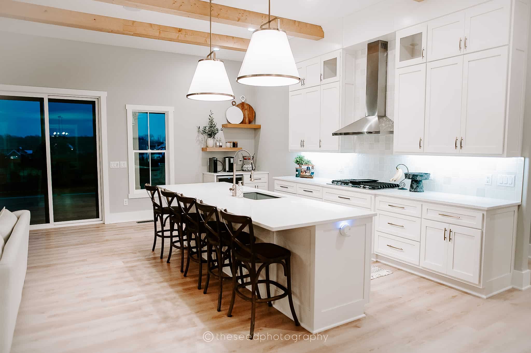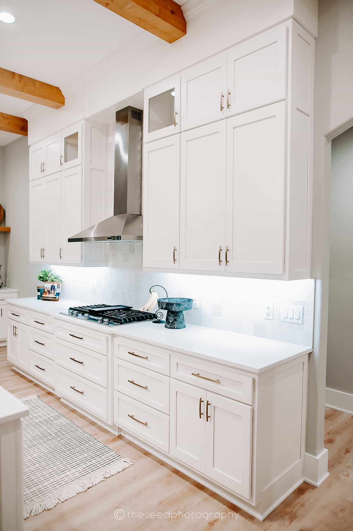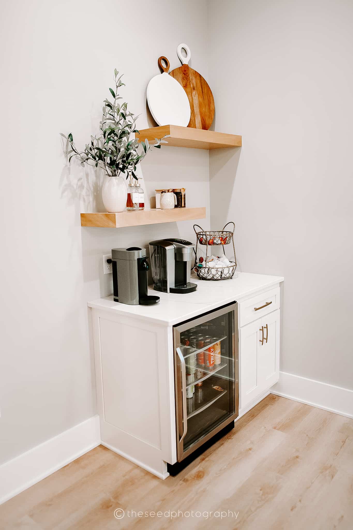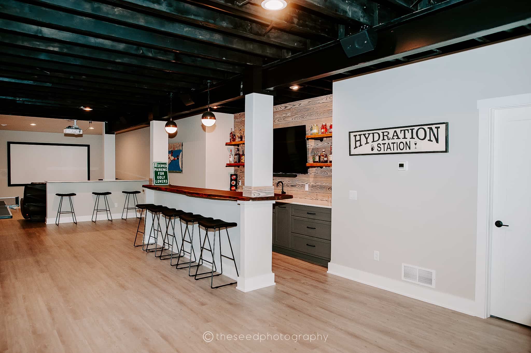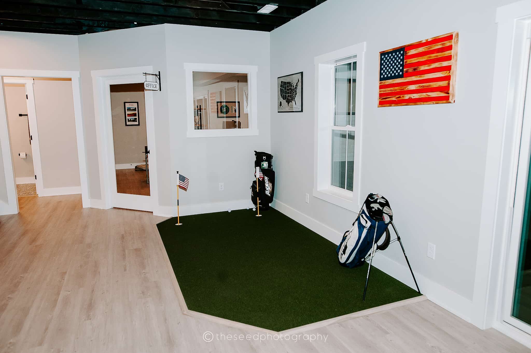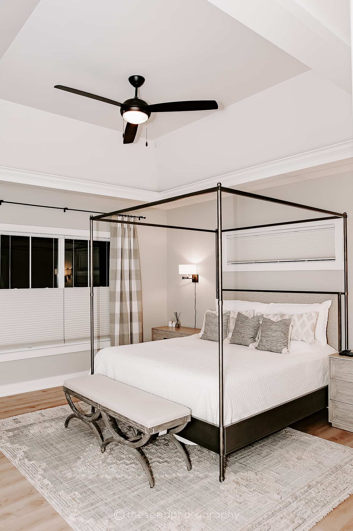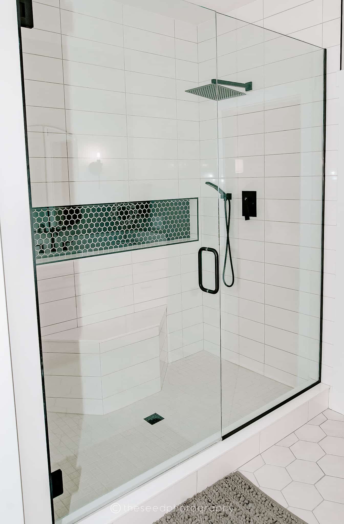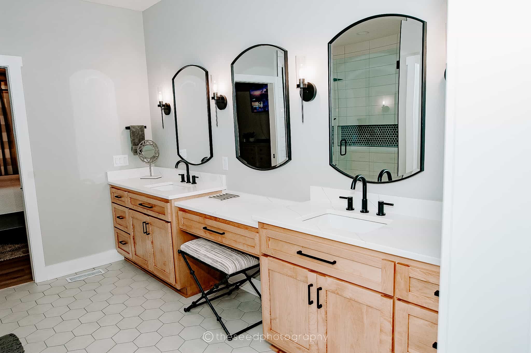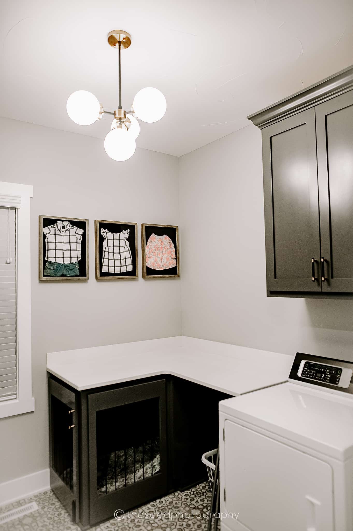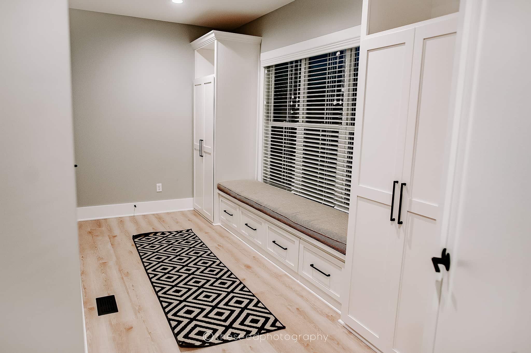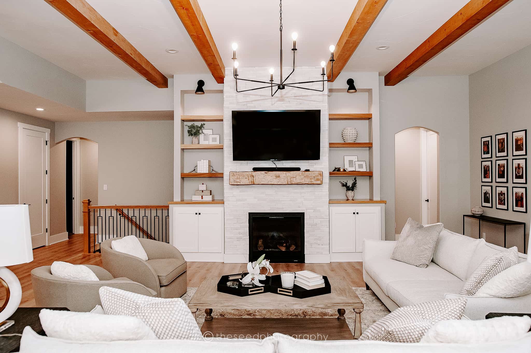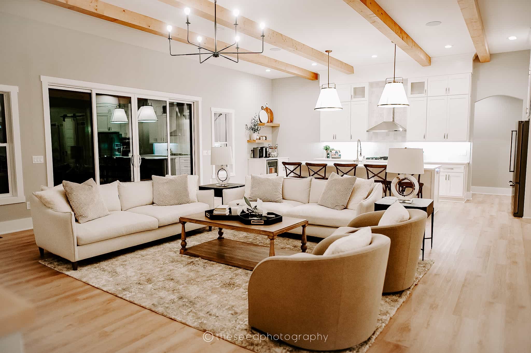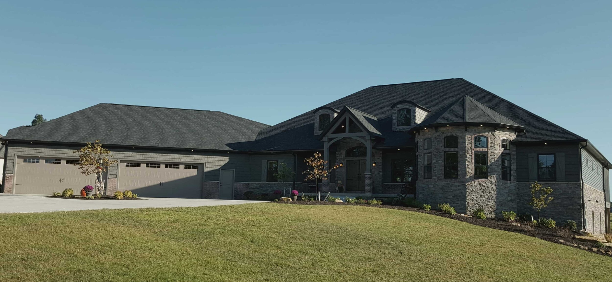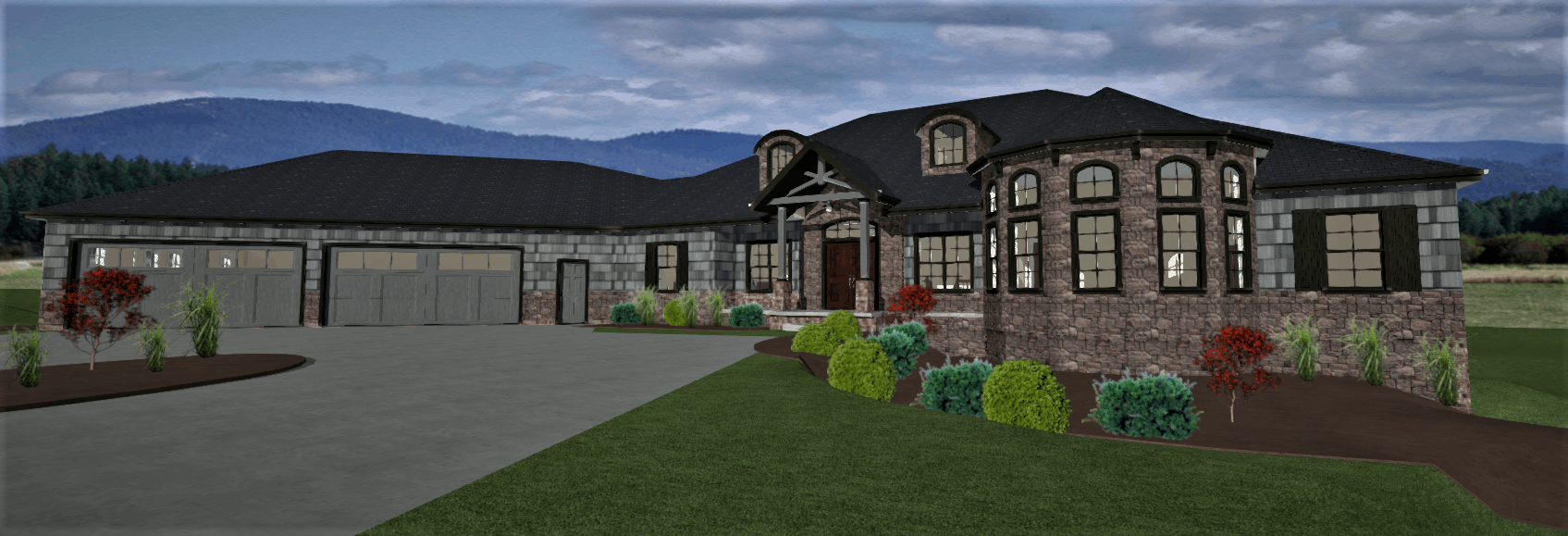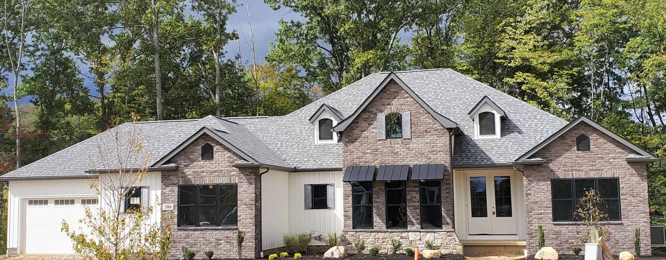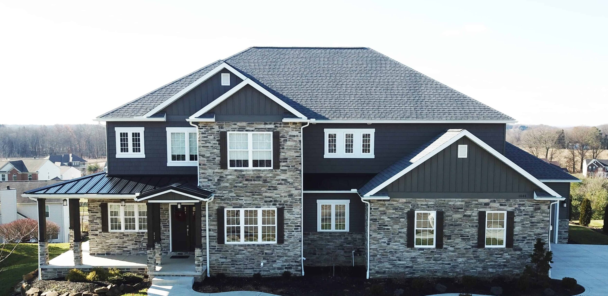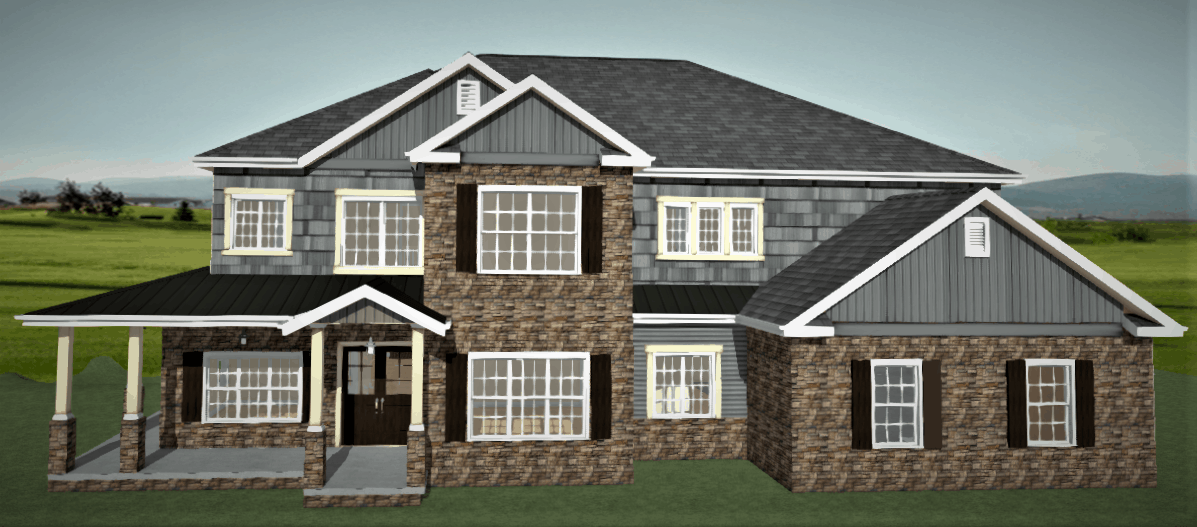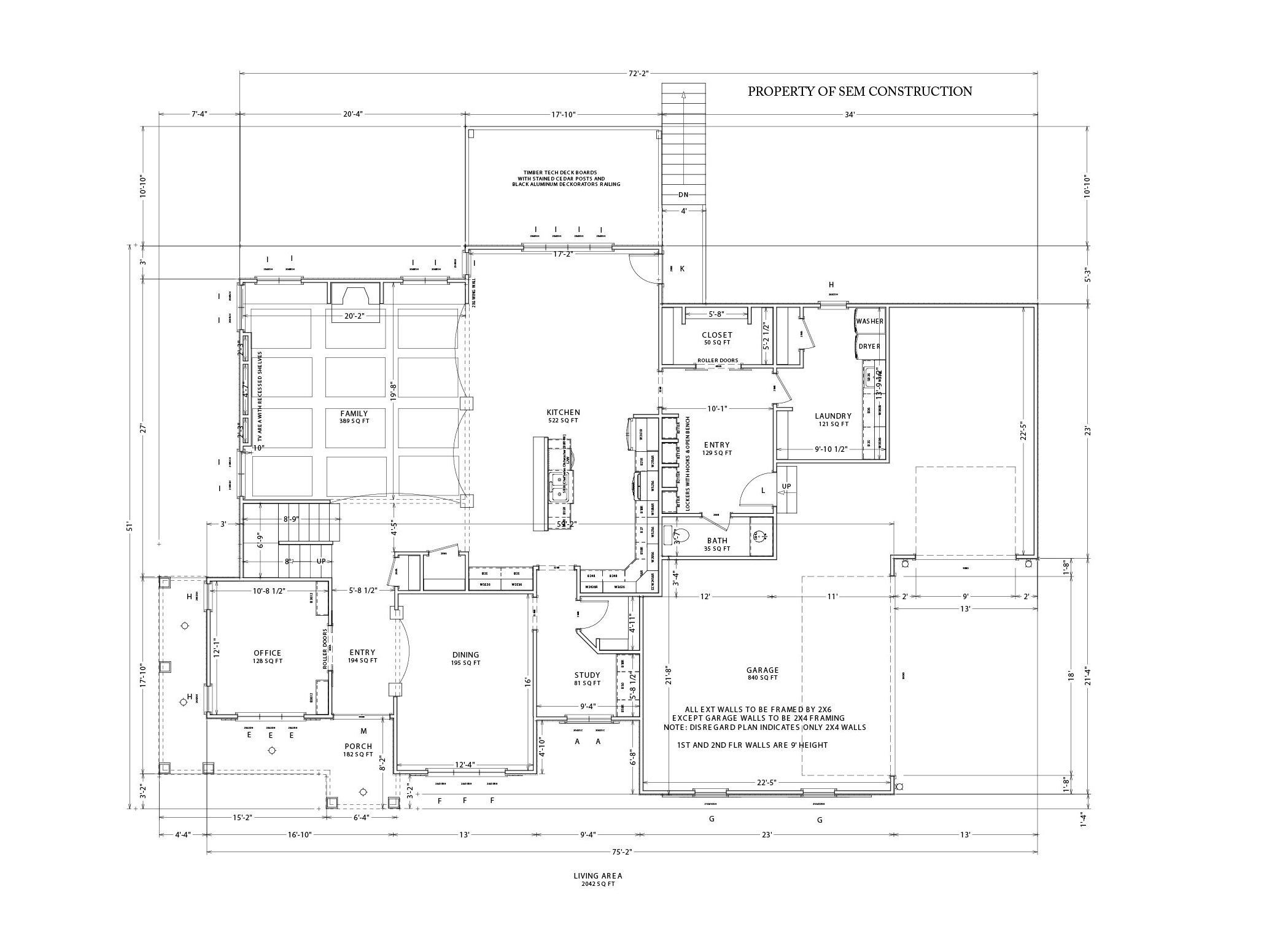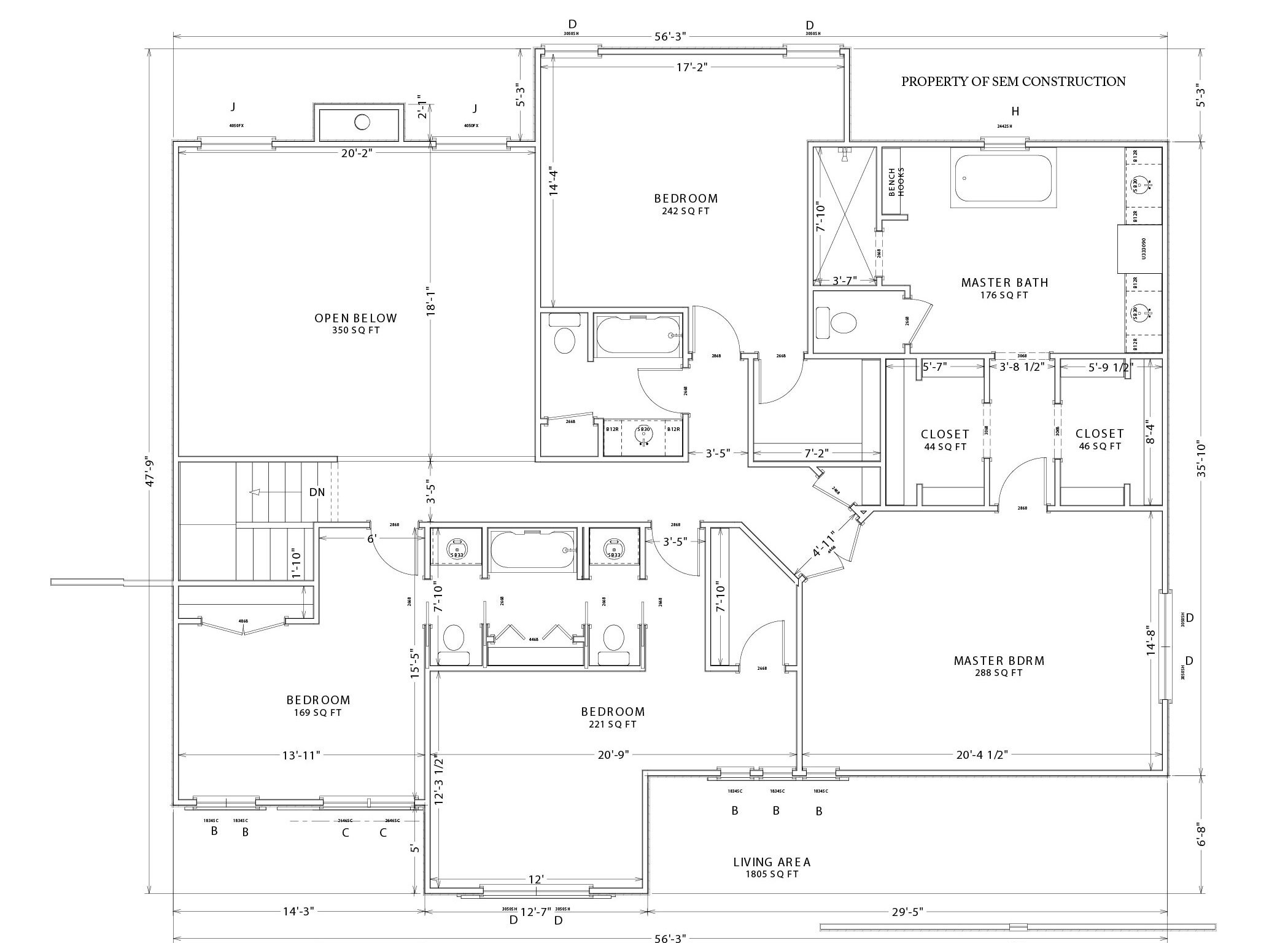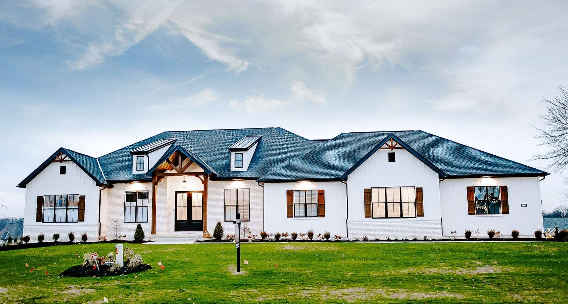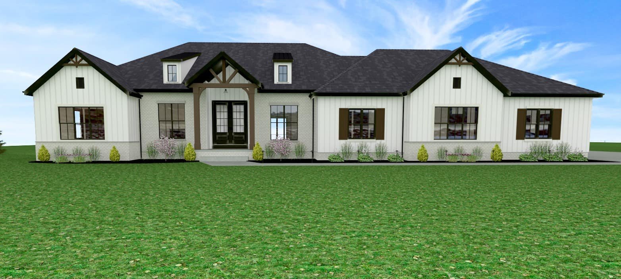
While we pride ourselves on delivering top-notch custom homes, we also understand that it starts with a good design. Take a look at a few of our most popular designs.
Tuscan Ridge
HIGHLIGHTS
Expansive ranch with over 7300 SF of conditioned living space with deep angled four car garage and enclosed deck. First floor provides three bedrooms and three and a half baths with large office and custom kitchen and a one of a kind living room with open view to the rear of the property. The lower level includes two bedrooms and two baths with movie room, game room, exercise room, mini-kitchen and second family room.…
DETAILS
Expansive Ranch
5 bedrooms
5.5 baths
7300 Sqft
four car garage
movie room
game room
exercise room
mini-kitchen
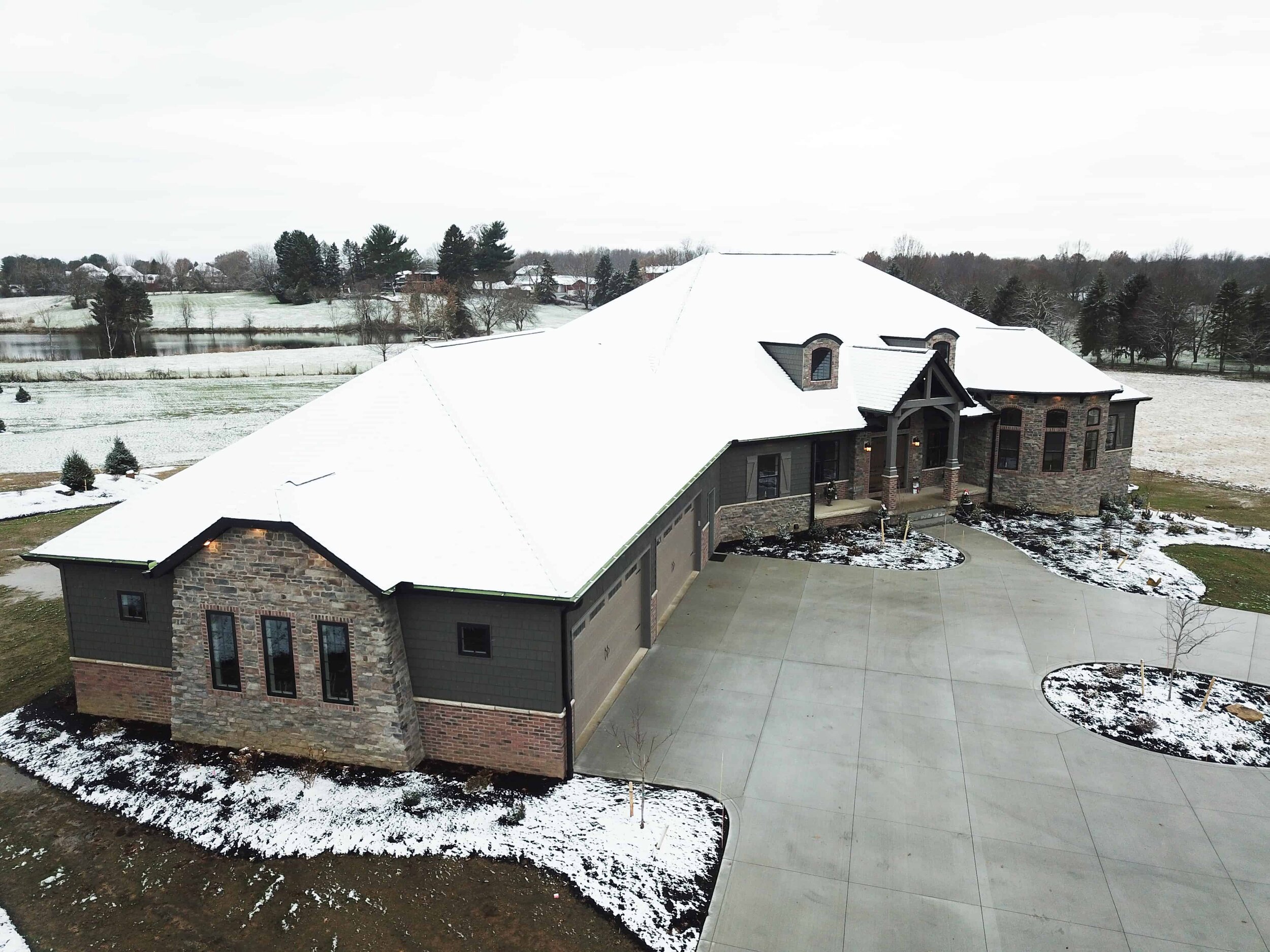

















Stirling
HIGHLIGHTS
Modern ranch with over 4600 SF of premium living space with enclosed deck and three car garage. The first floor has 3 beds and 2.5 baths with a large master suite containing custom shower with his and her vanities. The open design connects all main living areas (great room, kitchen and dining) to feel adjoined with the other while maintaining symmetry. The walk out lower level includes a dedicated movie room, family room, 2 beds and 1 full bath with a private patio and firepit enclosed by a stone retaining wall.
DETAILS
Modern Ranch
5 bedrooms
3.5 baths
4600 Sqft
three car garage
movie room
private patio & firepit









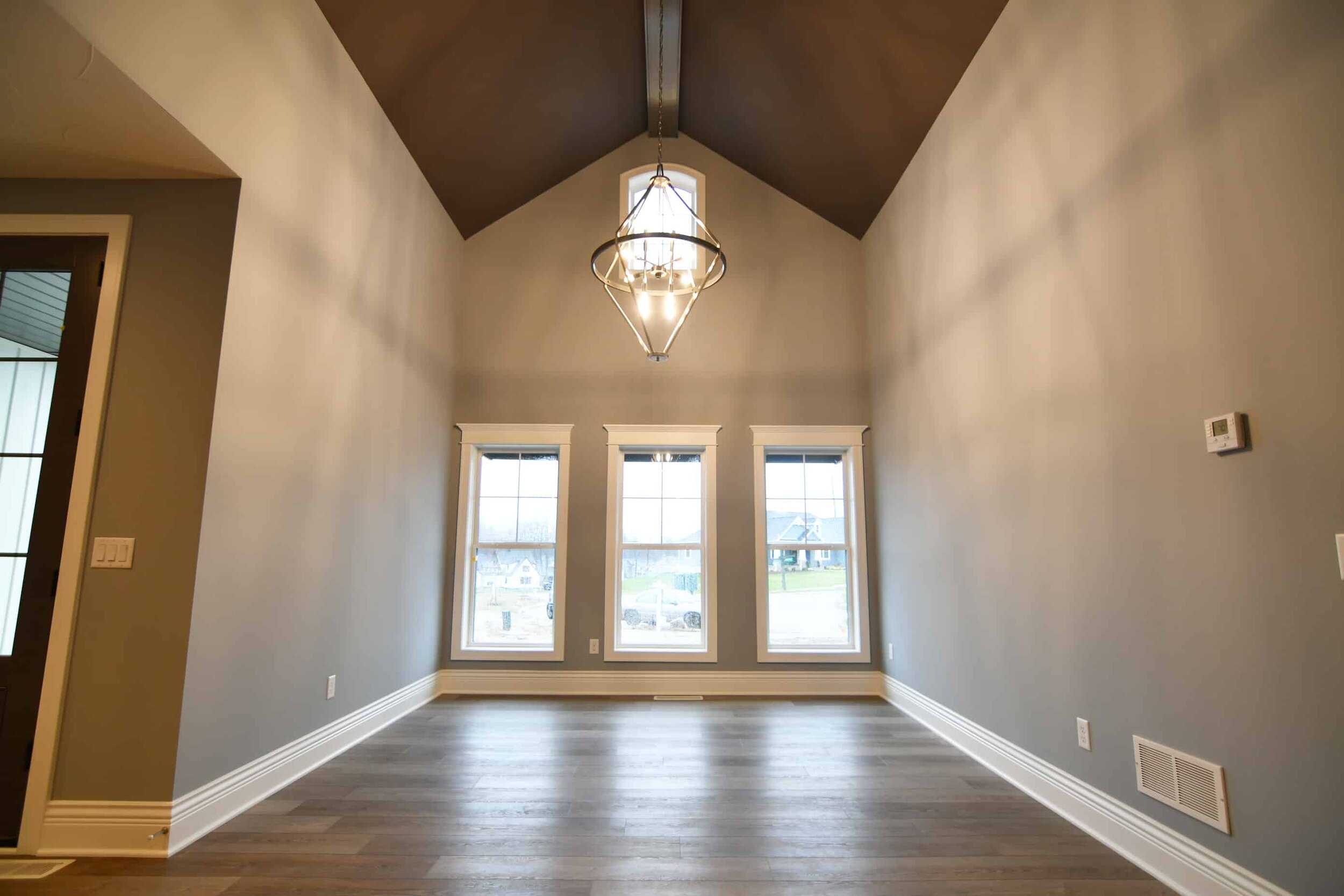












Highlands
HIGHLIGHTS
Craftsman style classic two story home with walkout finished basement with over 5300 SF of living space and a three car garage. The first floor includes a large custom kitchen with a dining room and separate breakfast nook looking out to the covered deck. The two story great room includes a coffered ceiling and encased fireplace with veneer stone. The second floor provides four bedrooms each with private bath access. The walkout lower level has multiple rooms for entertaining, with a mini-kitchen next to the patio and firepit.
Classic two story
4 bedrooms
4 baths
5300 Sqft
three car garage
breakfast nook
mini-kitchen
patio & firepit
DETAILS





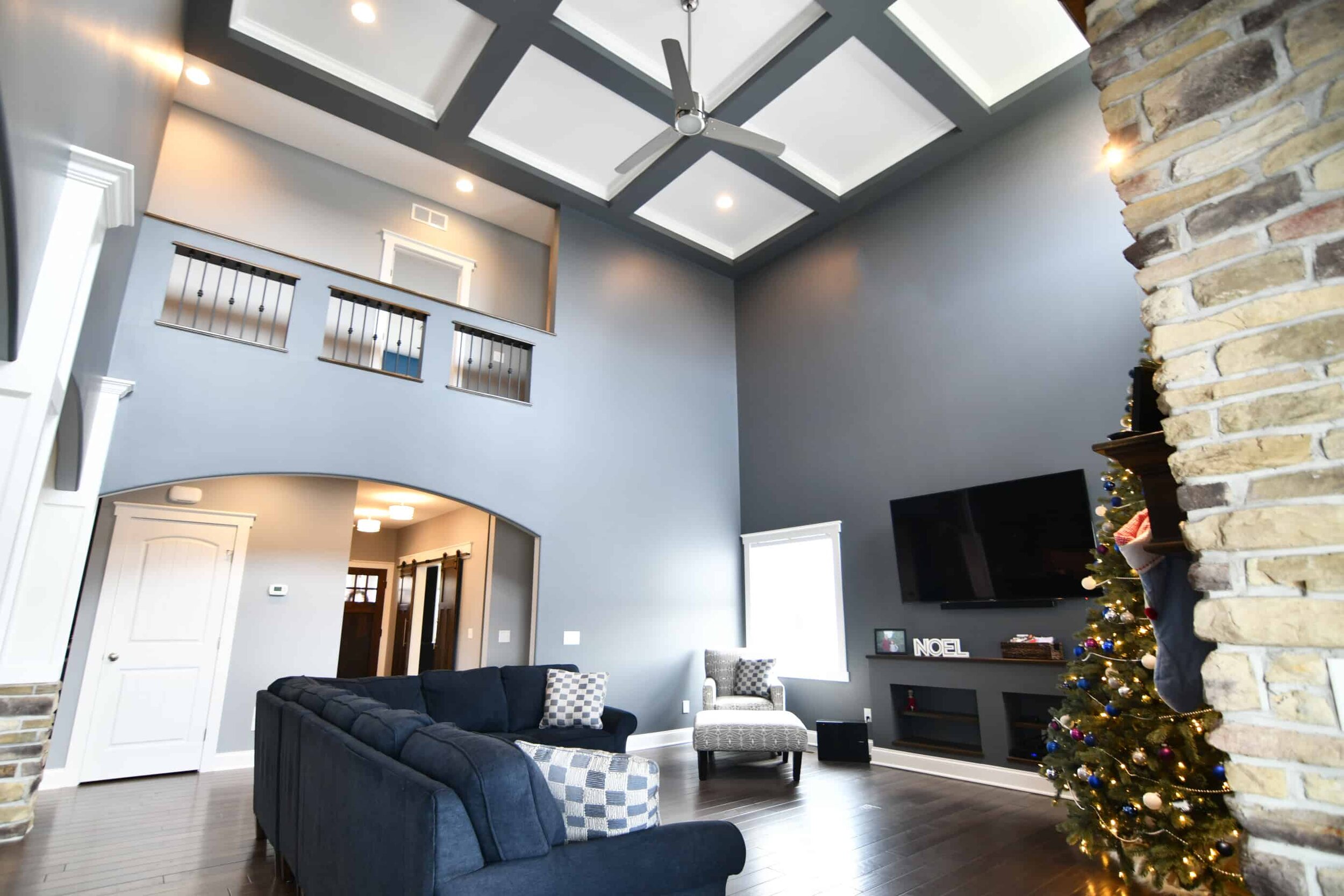





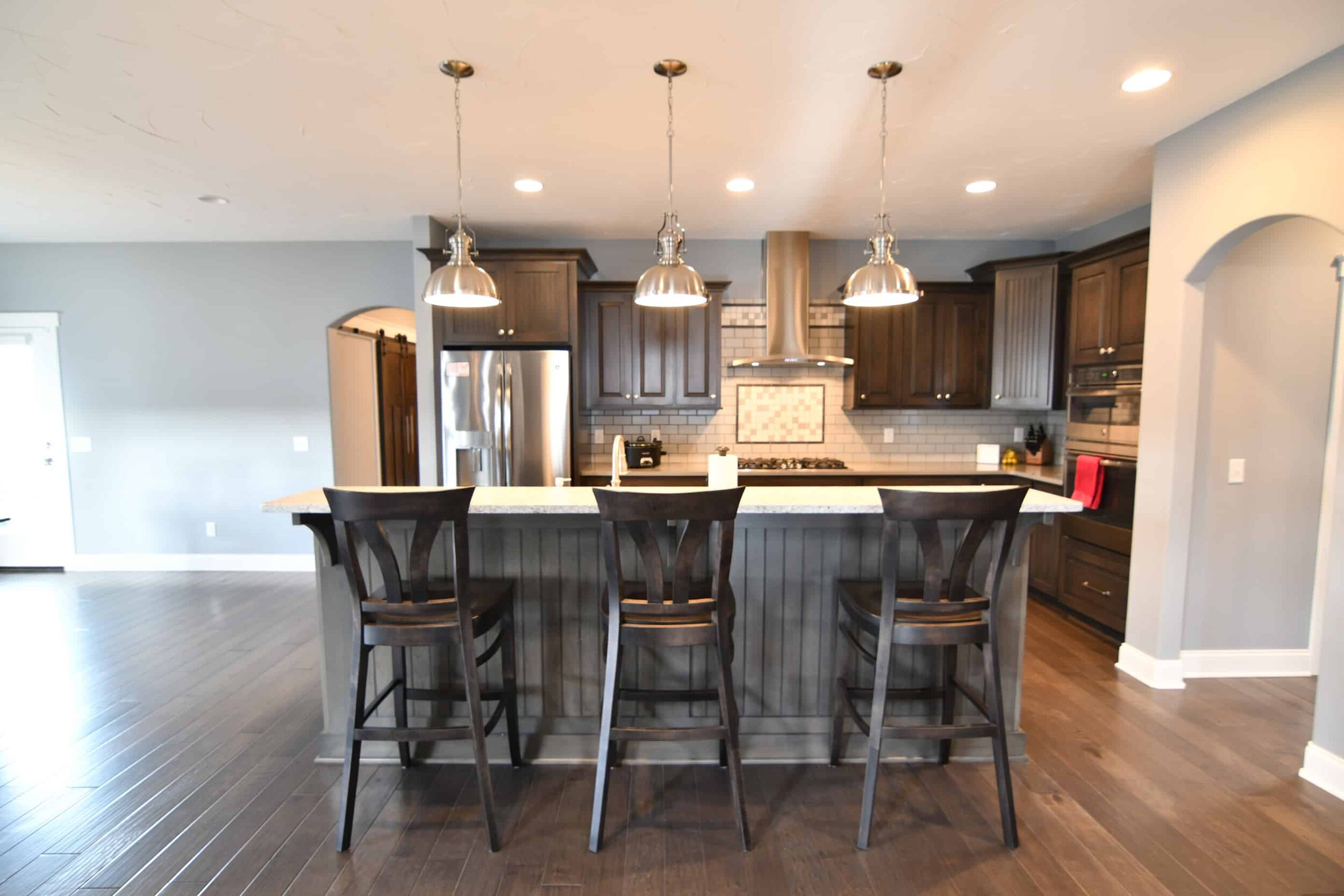












Roman
HIGHLIGHTS
A sprawling modern ranch with over 3000 SF of living space on the first floor alone. This custom home design provides for large gatherings as well as for intimate family moments. From a private exercise room, to relaxing on the covered deck, or watching a movie as you look in from the basement bar, everything you need is here at home.
Over 5000SF of finished living space
4 beds on first floor
3 to 4 car garage designs
covered deck
walkout basement
private exercise room and office
DETAILS
